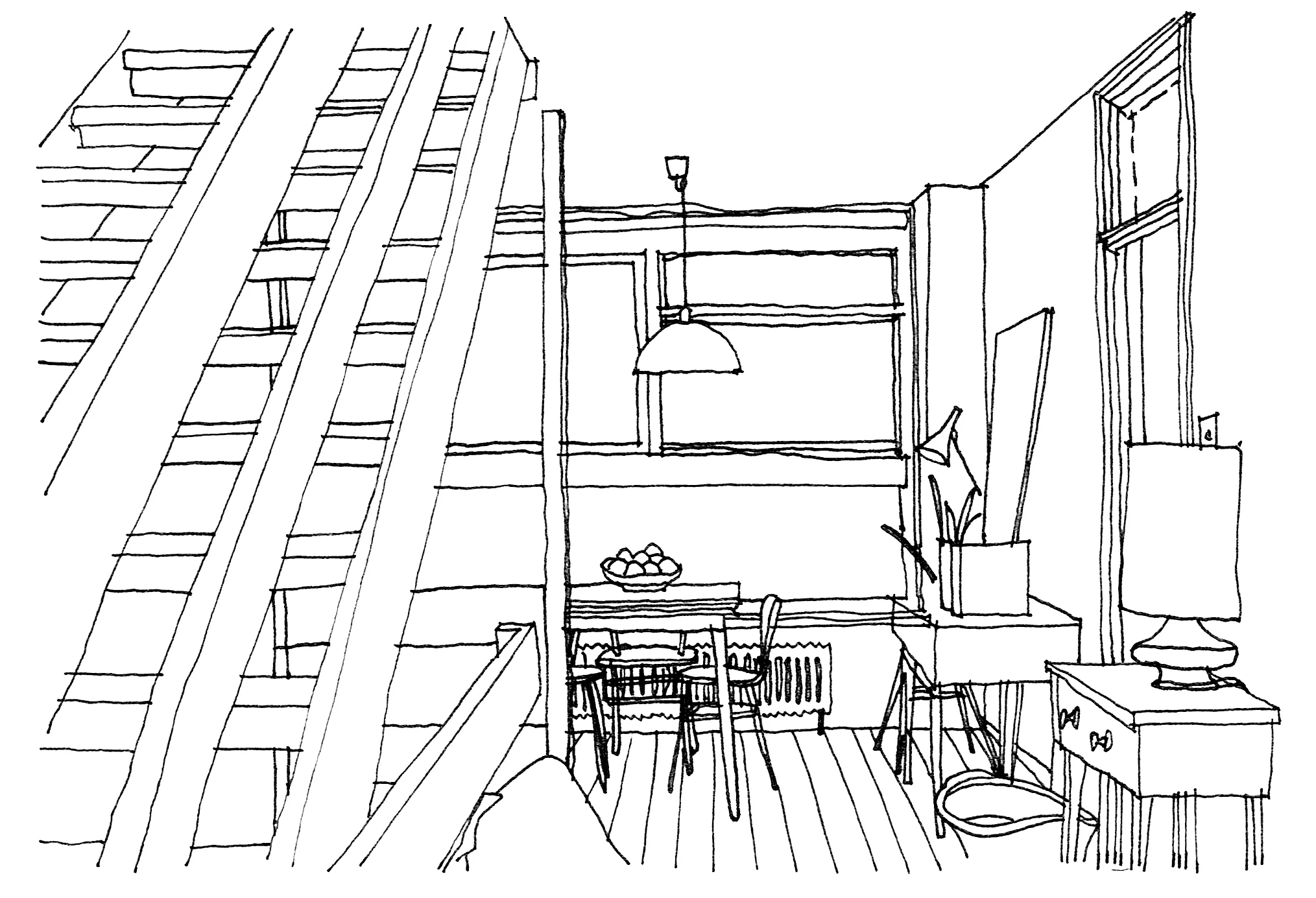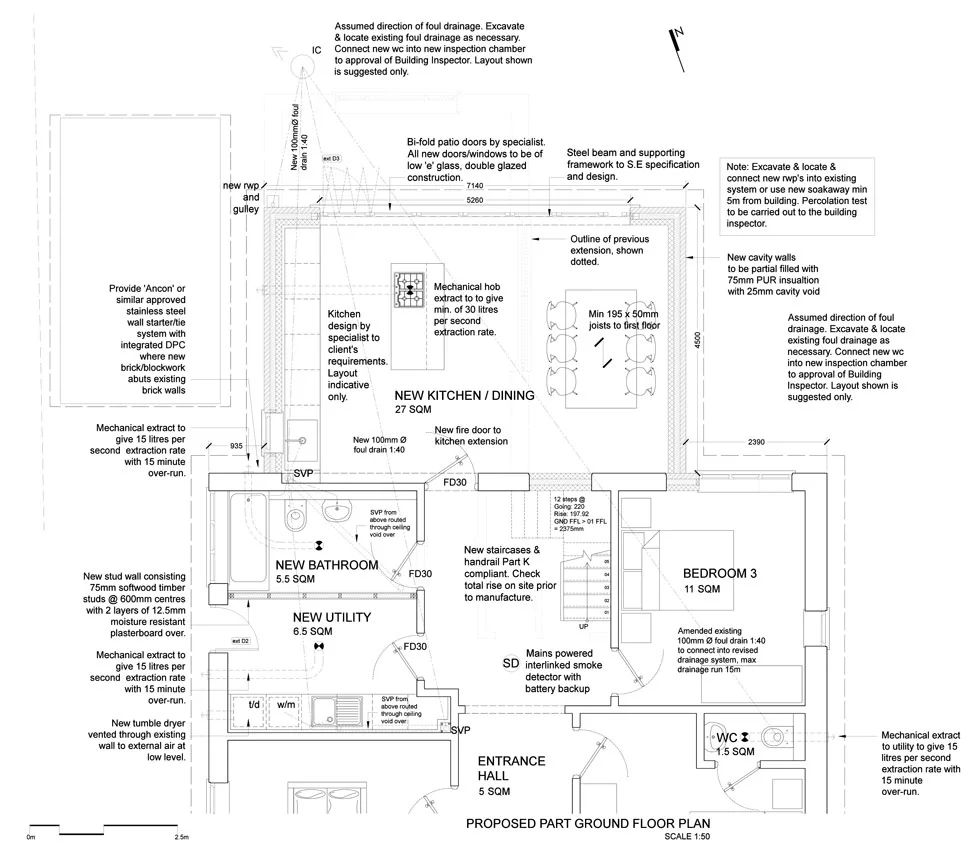Stage 0: Getting Started
Initial brief consultation, site visit, quotation of services
Stage 1: Concept design
Measured survey, desktop research, brief development, design proposals based on your brief
Stage 2: Planning Permission
Recommendations and development of best planning application strategy based on concept
Planning issue drawings & documents based on final client approved design
Planning application submission and liaison with Local Authority to achieve approval
(fixed fee covering stages 1 & 2)
Stage 3: Building Regulations & Preparing to Build
Developed design and details, structural design & calculations*
Material and construction method finalisation
Technical details and site specific problem solving
Building Regulations Submission and liaison with Building Control department
(fixed fee)
*structural design is subject to consultant and liaison with a 3rd party structural engineer - we can recommend an engineer we work with closely or can work with your preferred engineer.
Stage 4: Build Support and detailed design
Working drawings, site inspection/visits, interior design, material & fittings specifications, etc
(flexible fee schedule subject to your requirements)





